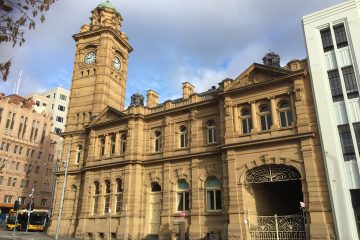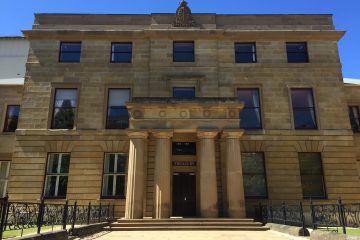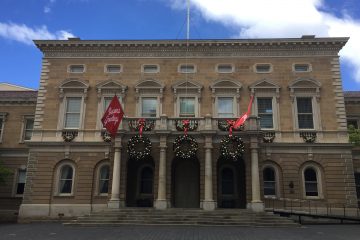The term classical architecture refers to the architecture of ancient Greece and Rome, in particular the temple architecture of ancient Greece (900 BCE – 100 CE) and the religious, military and civil architecture of ancient Rome (509 BCE – 400 CE)
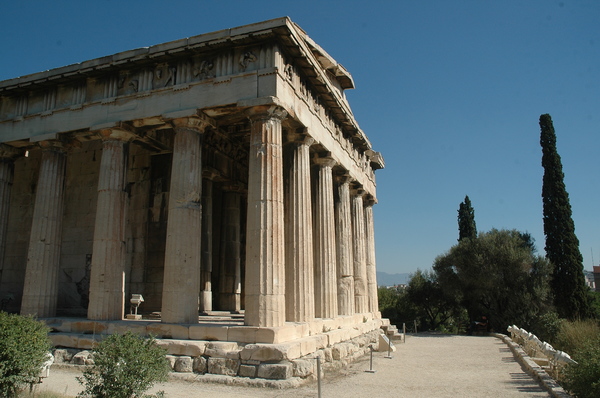
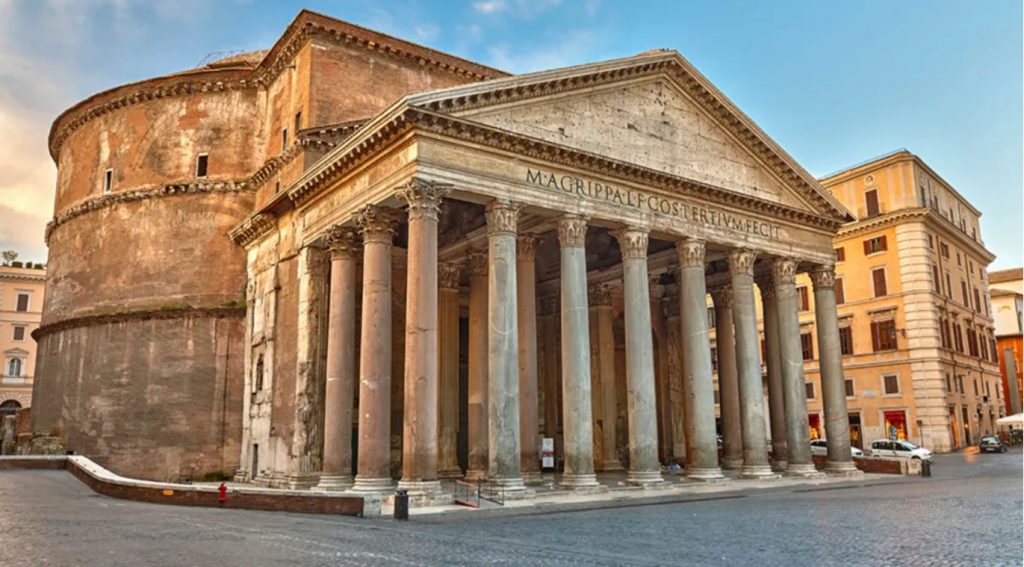
A classical building has standard decorative elements defined by the ancient Greeks and Romans. These standards apply to door and window openings, mouldings, gables and columns.
The columns are identified in their category, or order. There are 5 main orders:
Three Greek: Doric, Ionic, Corinthian
Two Roman: Tuscan and Composite
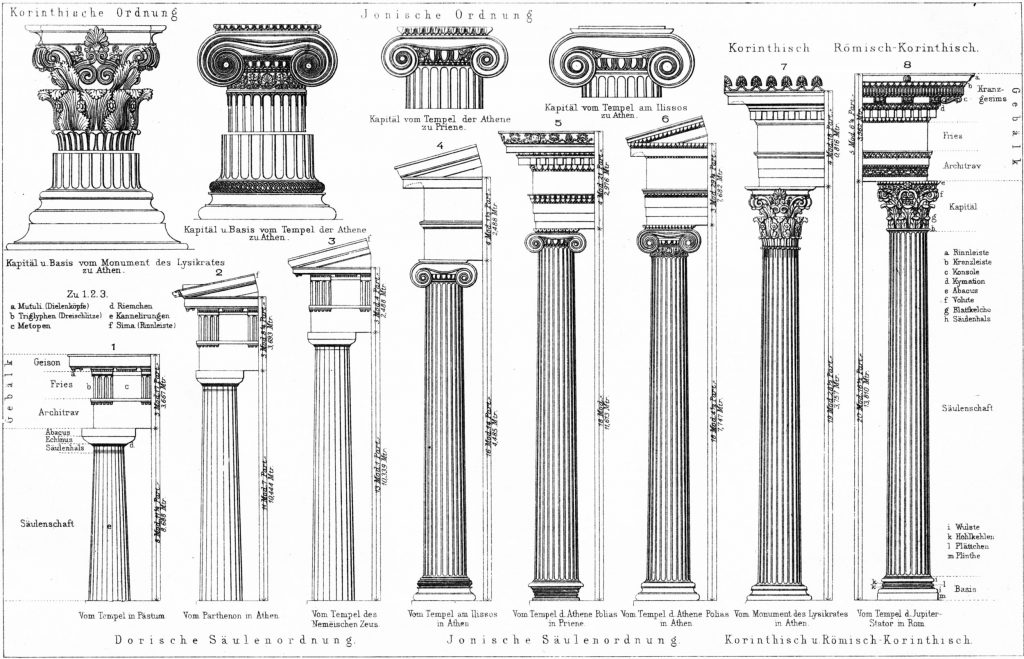
The term order refers to the column shaft, its base, capital, the horizontal entablature and the frieze.
The height of a column is in proportion to its diameter. Generally, the ratio of a classical column is:
Doric – 7 diameters high
Ionic – 8 diameters high
Corinthian – 9 diameters high
After the fire of London in 1666 most of the city’s churches and public buildings were rebuilt in the Classical style.
The architecture of colonial Hobart (1804 – 1901) is the architecture of London on a smaller scale, with some minor modifications. These modifications are subtle and involve the combination of different classical architecture features outside the strict rules of the orders.
The classical order columns you will see in Hobart are:
| Orders | Columns | |
| Doric | Greek: no capital decoration, no pedestal | |
| Doric | Roman: no capital decoration, on a pedestal | |
| Ionic | Scrolls, egg & dart, stands on a base | |
| Corinthian | Slender fluted column, acanthus leaves | |
| Composite | Ionic scrolls with Corinthian acanthus leaves | |
| Tuscan | Smooth column, round capital, no capital decoration, simple base. |
Greek Doric
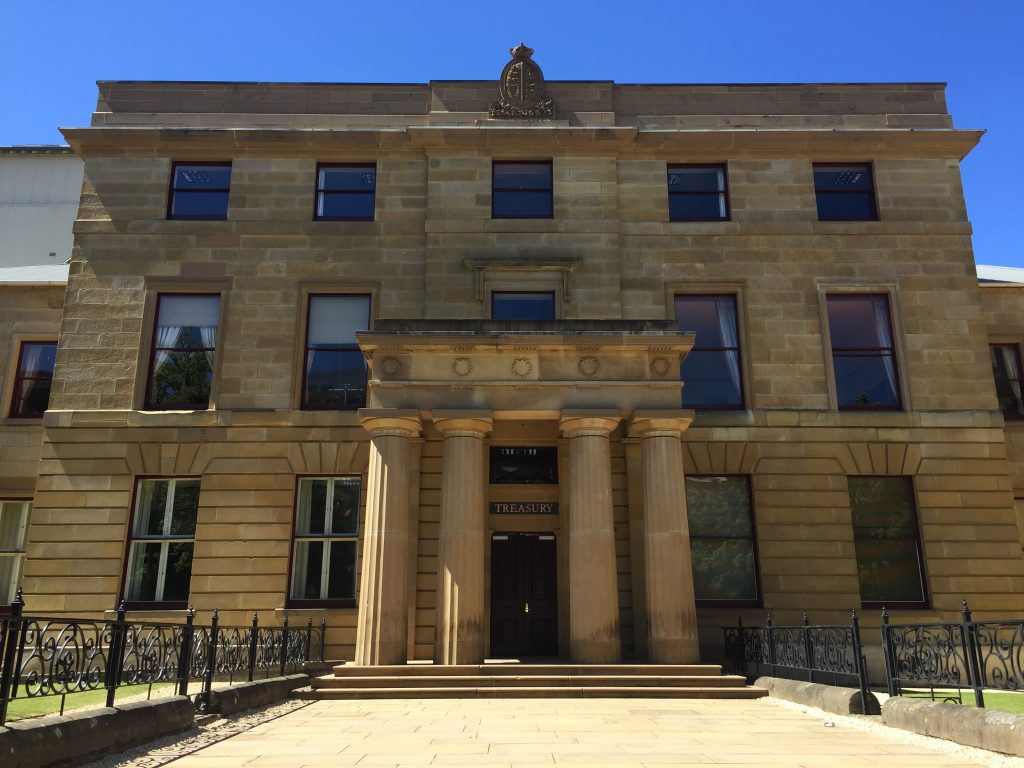
Treasury Main Entrance, 23 Murray St
Building 1826, architect John Lee Archer
Porch and columns 1842, architect James Blackburn
Roman doric
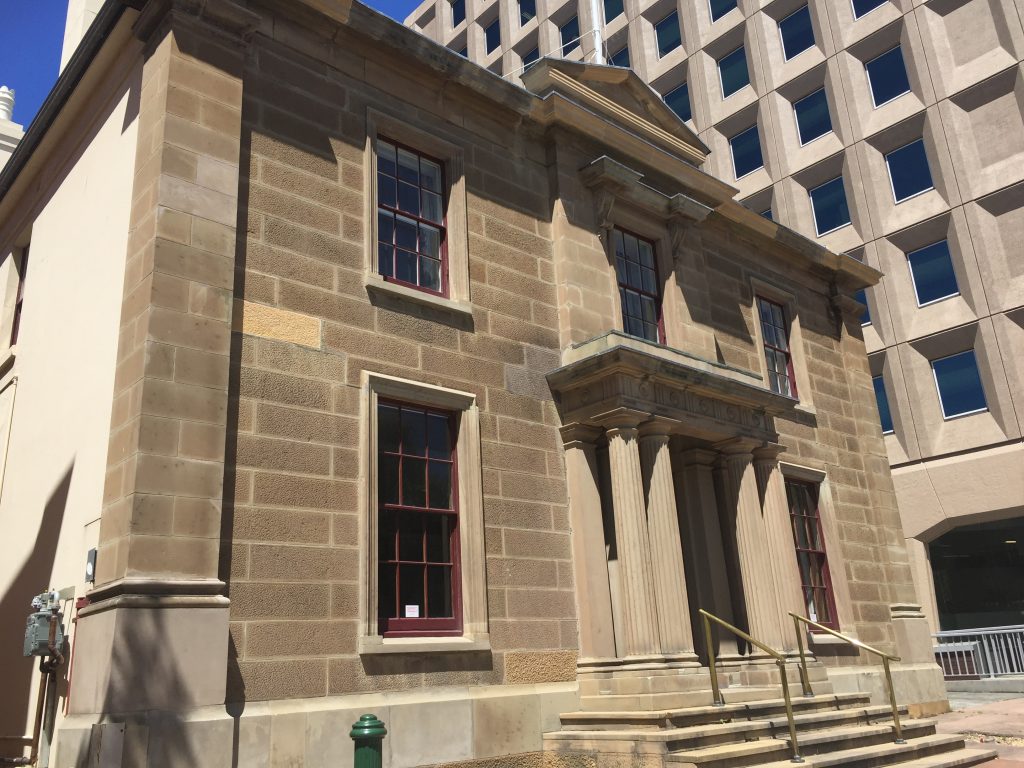
Derwent Bank 1846, now the Tasmanian Club, 132 Macquarie St
Architect James Thompson
Ionic
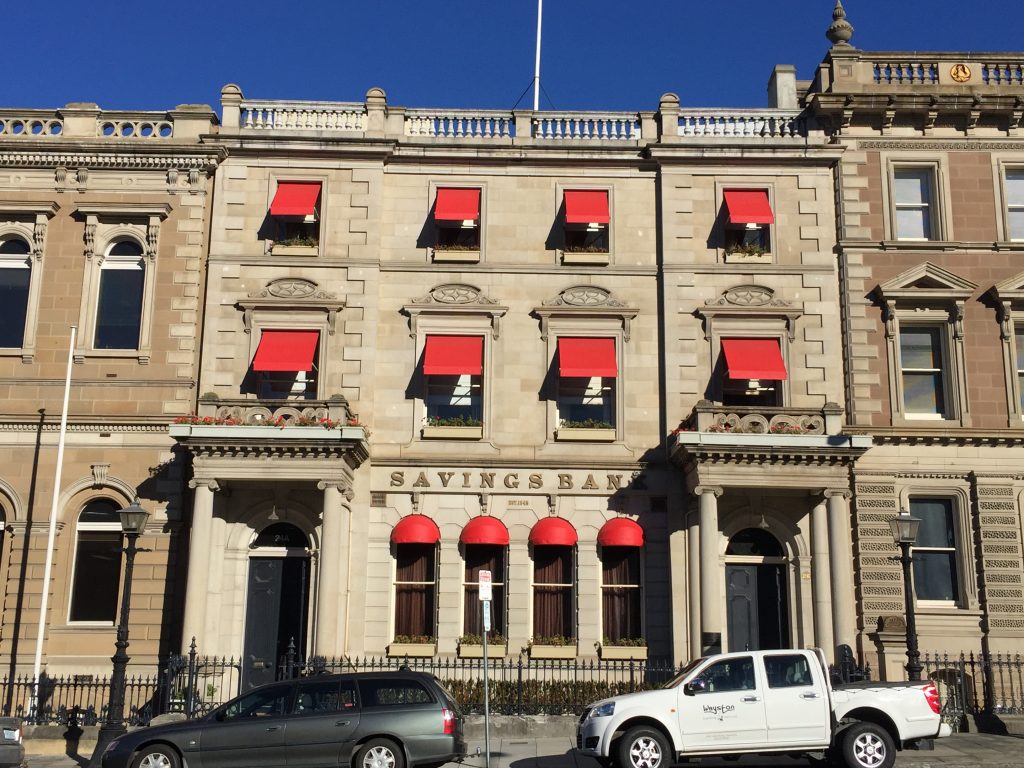
Savings Bank 1859, now private residence, 26 Murray Street.
Architect Edward Rowntree
Composite
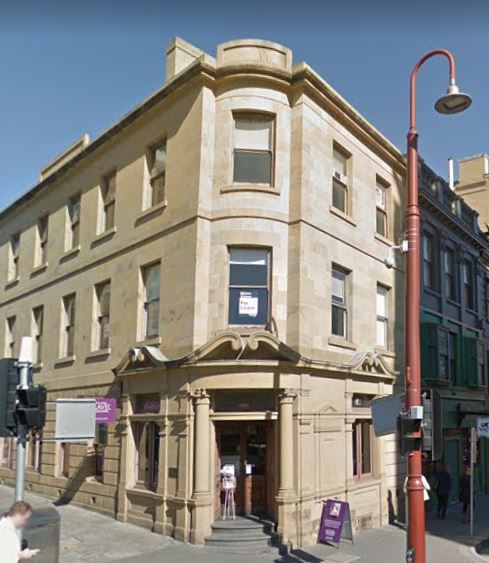
Stone Buildings 1835, 127 Macquarie Street.
Columns and decorative features over the entrance were added later
Tuscan
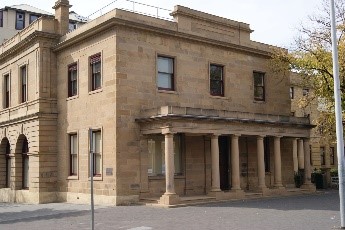
Supreme Court 1824, architect William Wilson
Porch and Columns 1862
If you are looking for some beautiful Corinthian columns, take a drive to Launceston Town Hall.
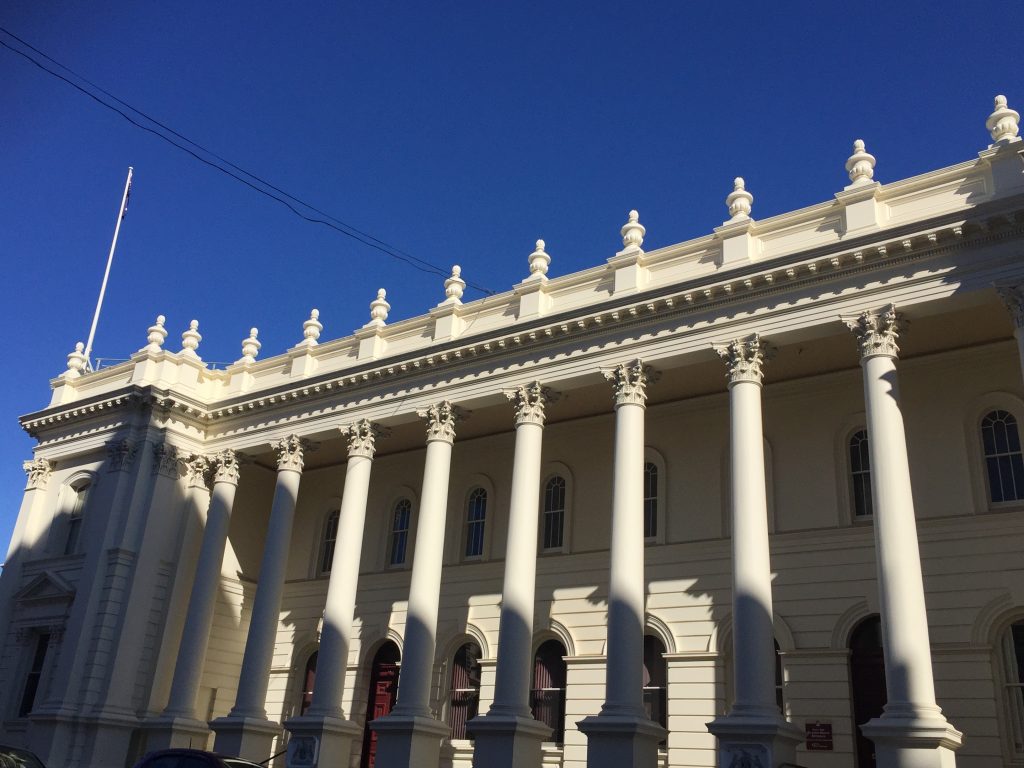
Launceston Town Hall 1852
Architect Peter Mills
Originally had 3 columns, 6 more added in 1930s.
If you happen across any Corinthian columns in Hobart, do let me know.
